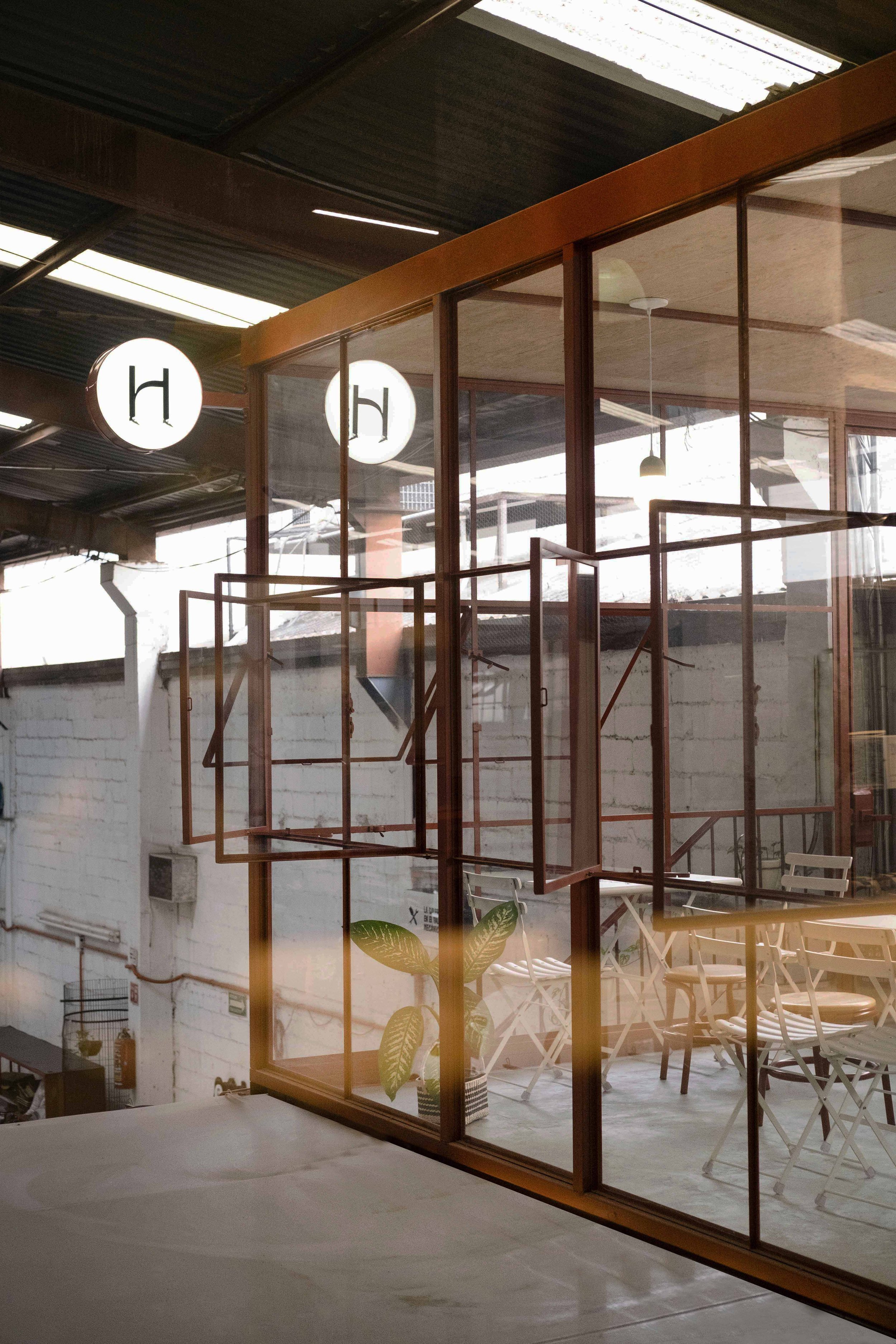COCINA HIGUERA
Typology: Hospitality
Client: Cocina Higuera
Location: Monterrey, México
Involvement: Conceptual Design, Architecture, Interior Design
Construction: SD Gestión de Proyectos
Date of completion: October 2021
Photography: Ignacio Rodríguez
Cocina Higuera is located within Nave Tampiquito, a car workshop that began operations in 2002 and has gradually incorporated various businesses, forming a special community. The main idea behind this project was to create a cozy and warm space while preserving the industrial essence of the building. A glass box with red metalwork was designed to blend seamlessly with the industrial environment, while its delicate and clean form sets it apart, adding a notable contrast. It’s a calm space where diners can pause, stay for a long meal, have coffee, or simply relax.
One key decision was to keep the original green floors, which existed before the project was designed, as a way to honor and preserve the site's history. Textured plaster and natural tones were used, along with handcrafted tiles, to enhance the relaxed atmosphere. The counters, designed as monolithic pieces, use the same material as the floor, creating the impression that they’ve always been there. The metalwork was crafted to blend with the building’s structure while adding a refined touch to the overall design.
















