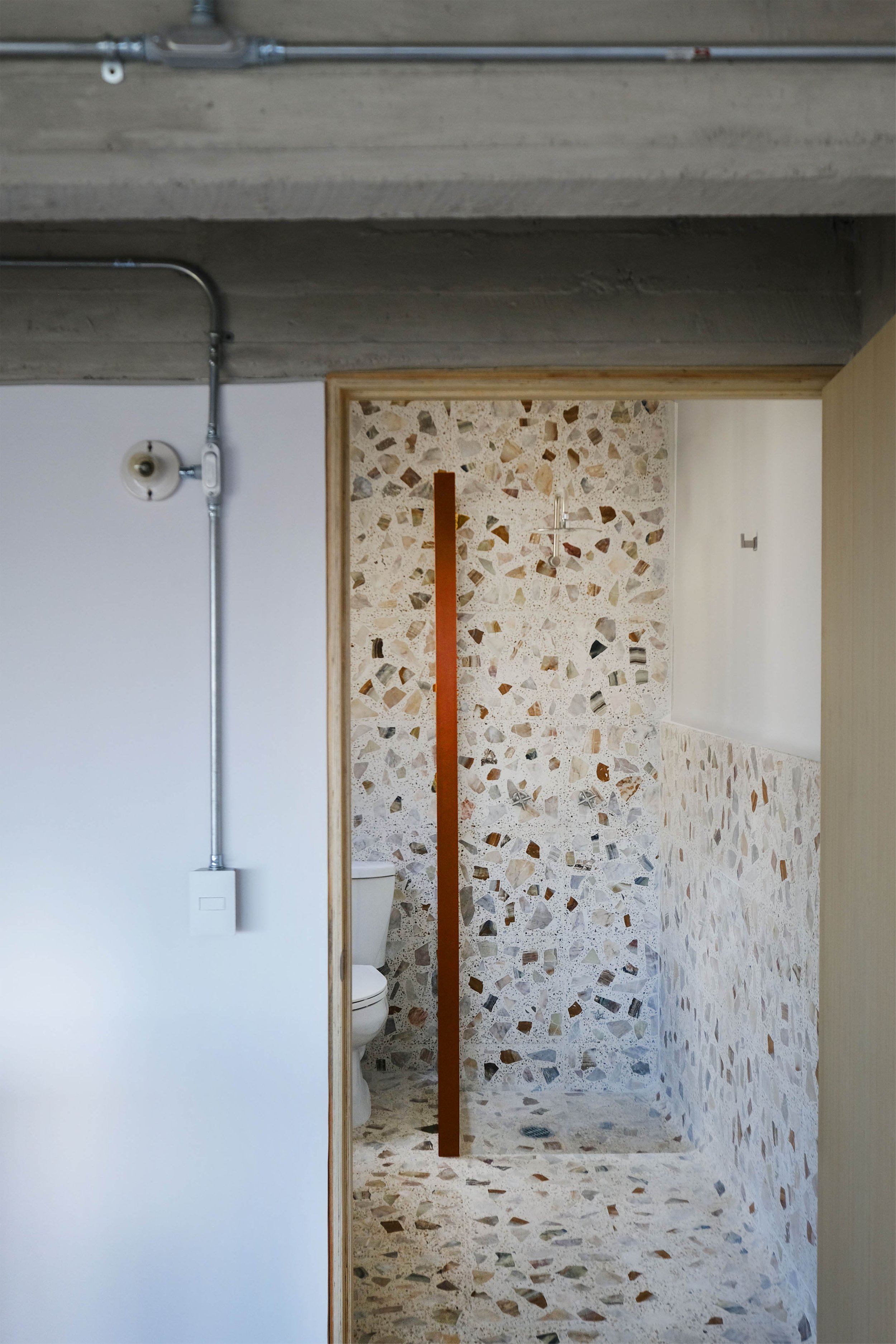CUPA 422
Typology: Residential
Client: Private
Location: Mexico City
Involvement: Renovation Design, Construction
Collaboration: José Esparza
Date of completion: October 2021
Photography: Iñaki Viladomat
The CUPA-422 (a) project is located on the top floor of building "A" of the Centro Urbano Presidente Alemán (CUPA), a landmark multifamily housing development in Mexico designed by architect Mario Pani and completed in 1949. This 60 m² apartment is part of a vertical housing project with mixed-use spaces, amenities, and green areas. The renovation aimed to preserve the apartment's modern essence, recovering original finishes like wood for the access door, stairs, and window ironwork.
The apartment has two levels: the access level includes the kitchen and dining room, while the upper level features the living room, master bedroom, and bathroom. The renovation exposed the concrete formwork texture and integrated similar materials into the design. White terrazzo with terracotta aggregates was installed on the ground floor, and the kitchen was redesigned with wood and stainless steel countertops. The open space on the upper floor was retained, focusing renovations on the bathroom, closet, and replacing the floor with wood. The bathroom was updated with terrazzo, a custom sink, and terracotta-tone metal frames for the shower.
A large wooden element on the south wall incorporates shelves and closets, matching the original project's simplicity while allowing users to personalize the space.
Related projects
HERMOSILLO
MEXICO CITY | 2022 | RESIDENTIAL
LISBOA
MEXICO CITY | 2020 | RESIDENTIAL
AS76
MEXICO CITY | 2024 | RESIDENTIAL




















